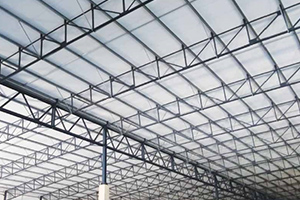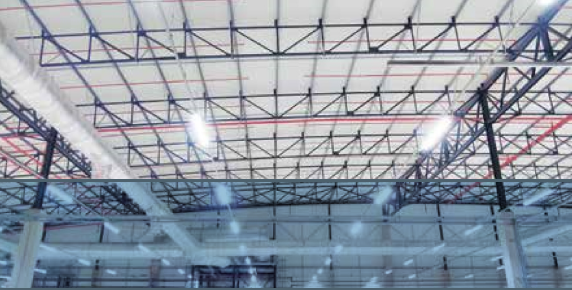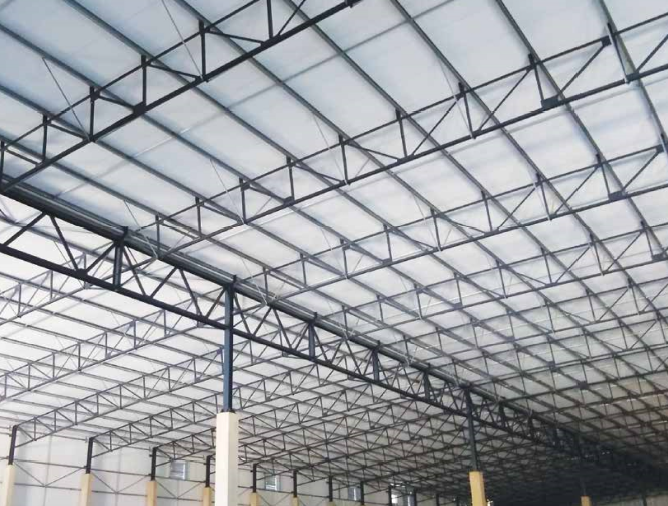
Construction of the new 45 000m2 printing factory for Hirt & Carter, located in the Cornubia Industrial & Business Estate, kicked off early in 2017, following a fast-paced programme in response to the tenant’s lease period requirements and sensitive dates to facilitate on-time production.
The Cornubia precinct, developed with sustainable principles, is designed to provide for KwaZulu-Natal’s largest mixed-use, mixed-income and fully-integrated human settlement, and has emerged as a highly sought after residential and business location, with rapid uptake of commercial and industrial sites.
Phase 1 of the project involved the construction of a 30 000m2 Factory and a 5 000m2 office component, which was handed over at the end of June 2018. Phase 2, which involves an additional 15 000m2 factory space, is due for completion in 2019.

THE CHALLENGE: ROOF DESIGN AND INSULATION
The vast area required for the factory footprint created a challenge in terms of the roof-form design, with sensitive storm-water runoff requirements. In addition, as per the client’s requirements, the factory component does not have any form of natural ventilation.
An off-centre barrel elevation was finally agreed upon to facilitate and economical steelwork solution to minimise the roof void depth, but still provide optimal temperature control withing the factory space.
“Due to no natural ventilation in the factory as a a client’s requirement to avoid dust inlet, the insulation component to the factory was fundamental to achieve the required temperatures for the factory staff to work in a comfortable environment,” says Pim Artz, project architect at Elphick Proome Architects.
GREEN BUILDING CONSIDERATIONS
Artz also notes that during the initial design phase of the project, it became apparent that sustainability and green building principles were a major factor and influence in the design.
“When the decision was made to use Lambdaboard as the preferred insulation, not only did Lambdaboard tick all the relevant manufacturing regulations by using hydrocarbon-based blowing agents, which has zero ozone depleting potential (ODP), but the product also complies with the Kyoto Protocol and thus conforms to Green Building Council’s requirements of HCFC- and HFC-free insulation,” says Lyle Jeffery, national sales manager at Lambdaboard.
As part of the roof design, the purlin spaces were placed to respond to Lambdaboard spanning capabilities, thereby avoiding off-cuts and minimising waste.
HANDLING HUMIDITY
Another critical detail that had been considered, is the fact that the project site is situated in a high humidity area, and therefore the risk of moisture absorption in the insulation products is typically high. However, Lambdaboard is a closed-cell construction and thus has excellent moisture retardant qualities. In fact, absorption is measured at only 3,1% according to SANS (SANS 1381-1:2007 clause 4.11 & 5.7).
THERMAL PERFORMANCE
In terms of providing a comfortable interior, Jeffery points out that Lambdaboard’s excellent R-value and long-term thermal resistance (LTTR) in essence mean that the thermal performance of the insulation board will not decline, nor will the insulation degrade or deteriorate in any way over the lifecycle of the building.
“This was one of the main reasons for its specification, quite simply because it allows designers to take control of what is essentially the single biggest cost facing the owners and tenants alike – the ever-spiralling cost of energy over the duration of the building lifecycle,” Jeffery explains.
Declan van Greunen from Spoormaker & partners mechanical and electrical consulting engineers echoed these sentiments, and noted that from and HVAC point of view, the R-value specified is based on the requirements for the building to conform to SANS 10400XA. Hence it is based on the thermal properties of the building and the closest applicable insulation to provide the difference in insulation for the building to conform.
This includes any additional items such as the roof slab thickness and waterproofing, stones and more. In this case, Lambdaboard provided the best combination of insulation, material thickness and cost for the project.

APPEARANCE
Besides the thermal performance of the Lambdaboard, the white mineral finish and aluminium trimmings transform the ordinarily dull cladding into a fresh smooth finishing that is pleasing to the eye. The installation was done by Craig Mackie from Impact Engineering, whose involvement also included the structural steel work, louvres and roof sheeting.
THE MONEY MATTER
Finally, cost is always a crucial consideration in any project. “When given the project brief, we were faced with various challenges to ensure that this tenant-specific building was perfectly suited for the end-user and, more importantly, came within a budget that proved feasible,” says Travis Lester from Schoombie Hartmann quantity surveyors and construction cost consultants.
“One of the concerns in terms of the budget was how the team would keep the building at an acceptable temperature all year round without having to fully air-condition the +-40 000m 2 factory space. it was suggested that we consider looking at Lambdaboard, as the product gave the necessary performance specifications, as well as a pleasing finish aesthetically.”
“From a costing perspective, with a building of this magnitude, Lambdaboard proved to be cost effective in comparison to the conventional insulation and ceiling options, and at the end of the day the entire professional team walked away happy and the end-result has turned out great!”WR
Rigifoam
Tel: 011 421 0313
Website: http://www.rigifoam.com